Field Work, May 14-18, 2018

After a hot and humid week filled with a bed of poison ivy (our workspace) and hundreds (thousands?) of ticks, we have successfully completed the scheduled field work associated with the first Field Archaeology (ANTH 4480) field school at UCA!
What began as an inquiry into what was thought to be a possible infirmary (Feature 10), evolved into the realization that Feature 10 was an architectural space related to automotive maintenance and perhaps storage. Rather than a hospital, the space was likely the Army Garage (building #19), which is recorded on the Historical Record of CCC Camp Buildings present at Camp Halsey between September 1934 and November 18, 1938. During the 2018 excavations numerous automotive related items were collected, such as window glass, door (car or building?) hinges, motor parts, wiring, and nuts and bolts. We also documented architectural related items – most notably nails. The only personal item recognized in the field was a very small glass piece of a patent medicine bottle. We will be cleaning, cataloging, and analyzing the artifacts in the UCA Archaeology lab next week.
While artifacts suggest the former structure is the likely remains of an automotive garage, questions remain. For example, the footprint of Feature 10 is roughly 23 x 48 feet, which does not directly match any of the dimensions recorded on the Historical Record of CCC Camp Buildings. In fact, the Army Garage (#19) is listed twice and with different dimensions. The Historical Record also states that the Army Garage was razed in October 1937 and converted into a blacksmith shop (building #26). We found no evidence of smithing in Feature 10, although overgrowth prevented complete excavation during this first season.
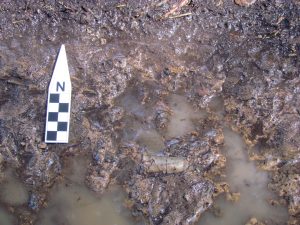
Approximately 60-70 percent of Feature 10 was exposed, which is composed of hand mixed, poured, and spread cement that was mixed with local shale and sandstone. The poured areas are 8-feet wide and span the width of structure (approx. 23 feet). Interestingly, a broken glass bottle top was part of the cement mixture and metal detector surveys over both cleared and uncleared floor areas suggest that metal parts are also part of the cement mixture. This suggests that perhaps small bits of trash were also used (at least in small amounts) in the cement fill. It’s not known if that was purposeful or if the trash items are inadvertent inclusions.
Two excavation units were opened adjacent to Feature 10 in areas interpreted as egresses. Unit 1 was established within the proposed Feature 10 main entrance. At this location (SE Corner) two large cement blocks (made with much more dense cement) were present on the inside and outside (FSN 2018-053-03) of the knee-high wall (which was also poured with the same cement mix as the floor). They were likely stepping platforms or stoops to step up and over the knee-high wall. Artifacts from Unit 1 were meager and small (small pieces of glass, some nails, and small bits of metal), which suggests an area regularly cleaned and with a fair amount of foot traffic (hence the small broken bits). A second unit (Unit 2) was established in what was proposed as a back entrance or exit (NE Corner). The Unit 2 location differs in that a cement stepping platform or stoop was not present on the outside of the structure. The eastern half of Unit 2 likely represents a midden area situated immediately outside the back door. The concentrations of artifacts on the eastern (right side) of Unit 2 is likely the result of right-handed technicians opening the back door (which would swing to the left) and tossing unneeded parts into a pile. Excavations were limited because of the significant amount of root growth (both cedar/juniper but also tons of poison ivy!). Nonetheless, numerous artifacts were uncovered, such a large pieces of car window class and automotive parts. A complete map of Feature 10 was created that will be overlain with other data sets (such as total station points) and used to evaluate densities of artifacts and interpretation of the use of space.
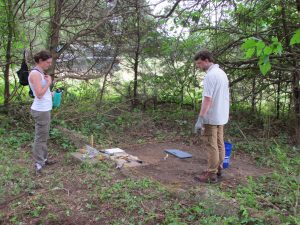
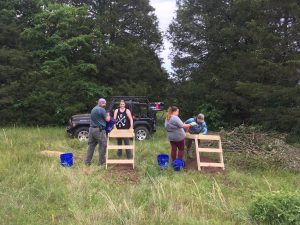
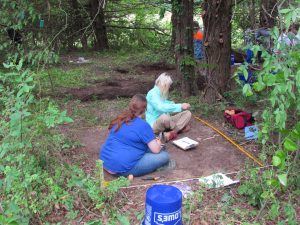
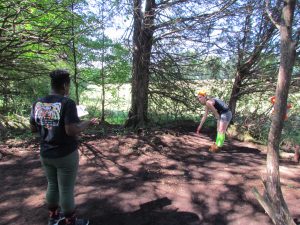
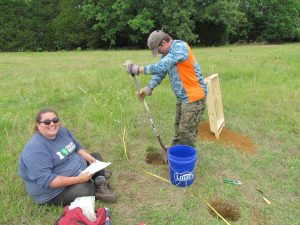
In addition to the excavation of Feature 10, magnetic gradiometry, total station, and shovel test data were also collected. Students were exposed to the use of magnetic gradiometry and how to lay out a site-wide grid using a total station (on loan from the Arkansas Archeological Society) A total of 8 20 x 20 meter magnetic gradiometry grids were collected across the former Front Street and the open field to the south. Numerous magnetic anomalies, as anticipated, were discovered. To test some of the magnetic anomalies, a small number (n=6) of shovel tests were done across the former Front Street. While no artifacts were found, shovel tests provide insights into stratigraphy related to the road construction and maintenance.
Overall, the field school was a success. Students gained experience in collecting archaeological data using several different methods. They were exposed to archaeological methods that included remote sensing, site-wide mapping, shovel testing, feature mapping, excavation, and field documentation. In doing so, they all contributed to an ongoing broader project to evaluate Faulkner County historical and archaeological resources and participate in the first set of research and data collection at Camp Halsey. After site data collection was complete, The Halsey’s, who live on the property and graciously allowed us to conduct work at Camp Halsey, cooked the field team a picnic lunch on Friday afternoon. We all sat in the shade on the newly cleaned auto shop floor – a space that hadn’t been used by people in almost 80 years – and discussed what we had learned, the types of artifacts collected, and the shared experience in the 2018 field work.
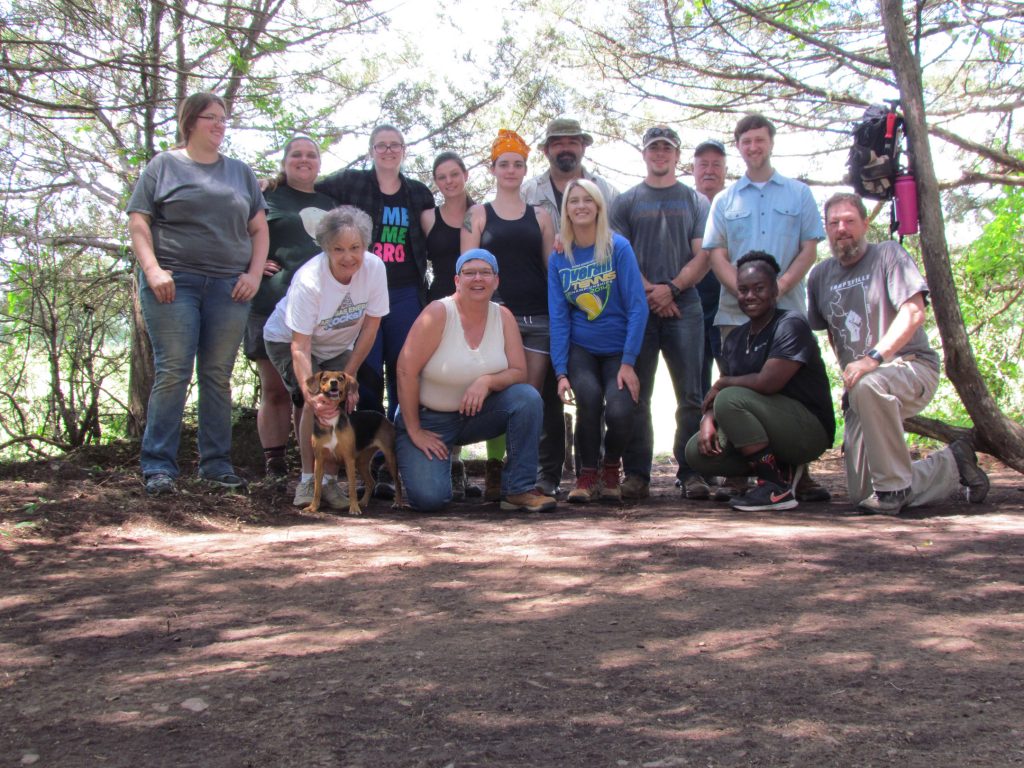
One Reply to “Field Work, May 14-18, 2018”
Comments are closed.
Just about the most fun a person can have in Arkansas during the summer, in the sun, in a field, wearing pants!